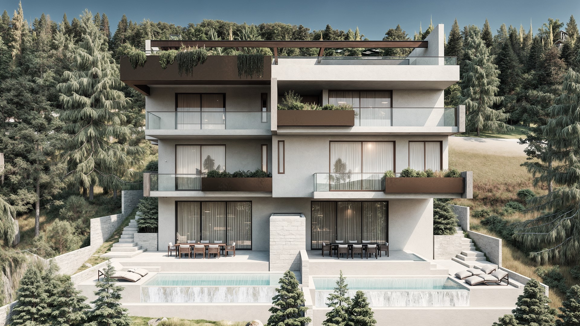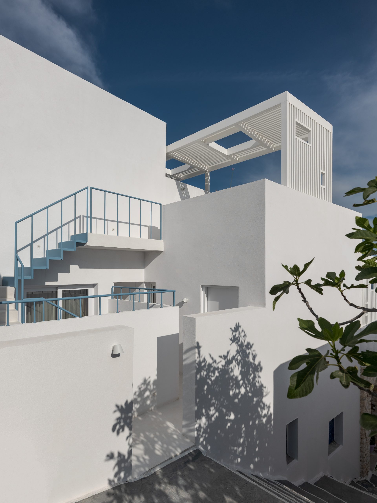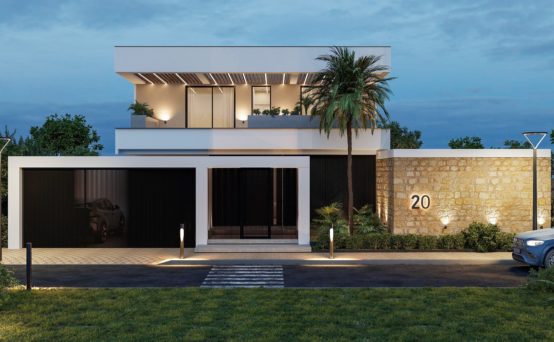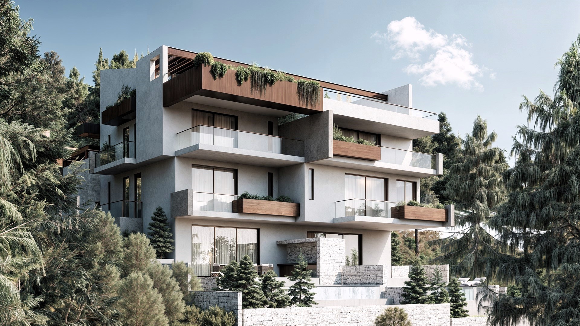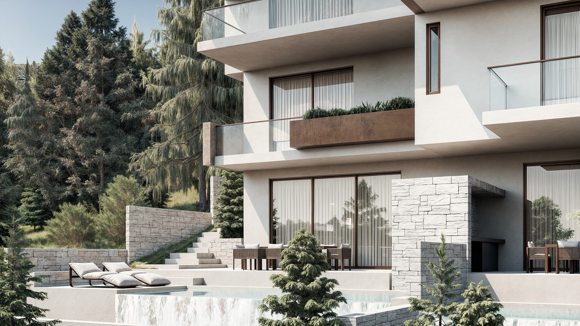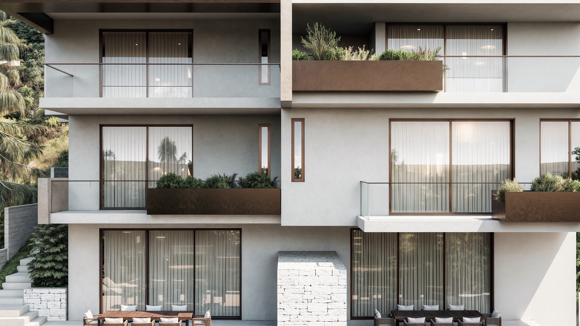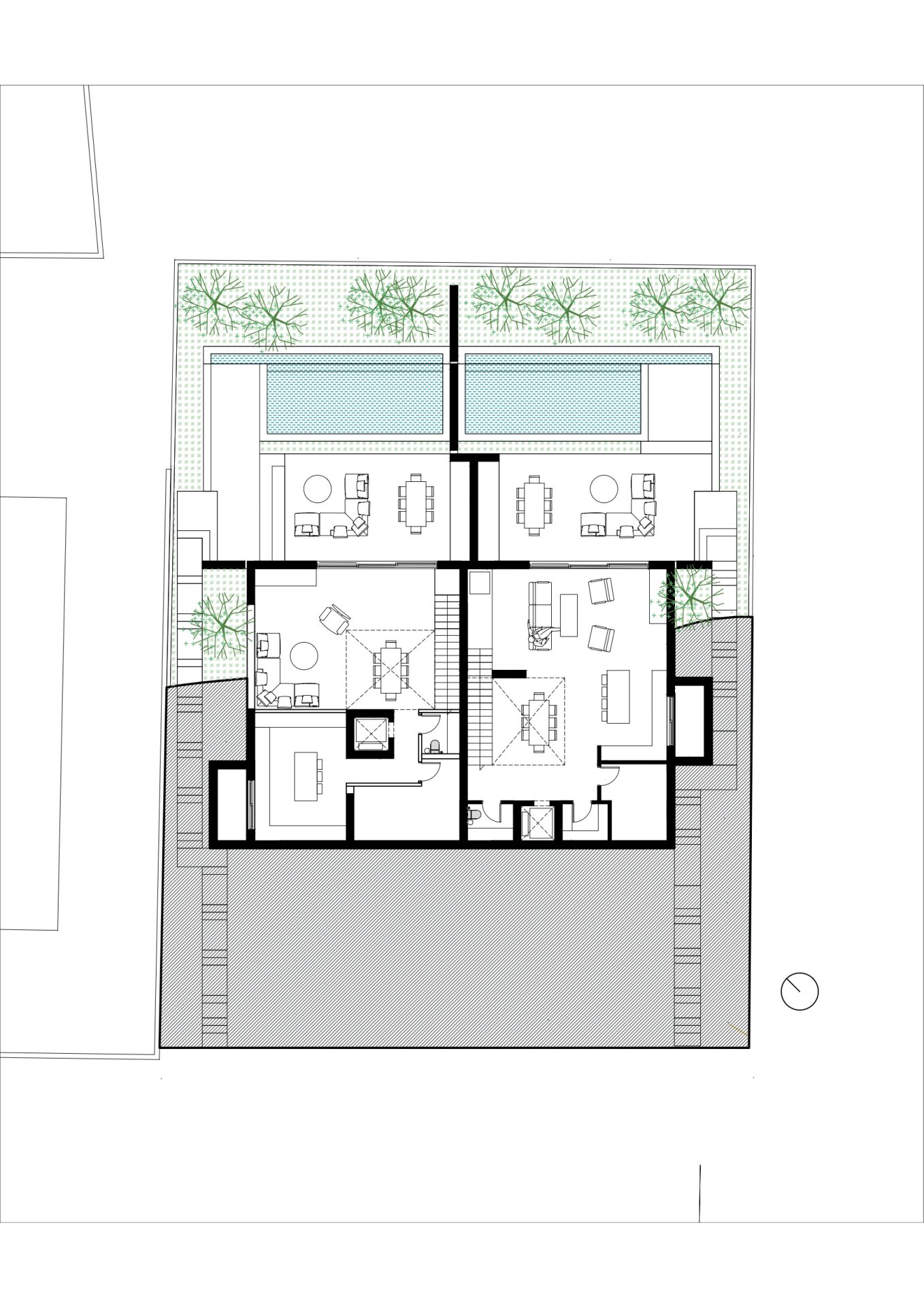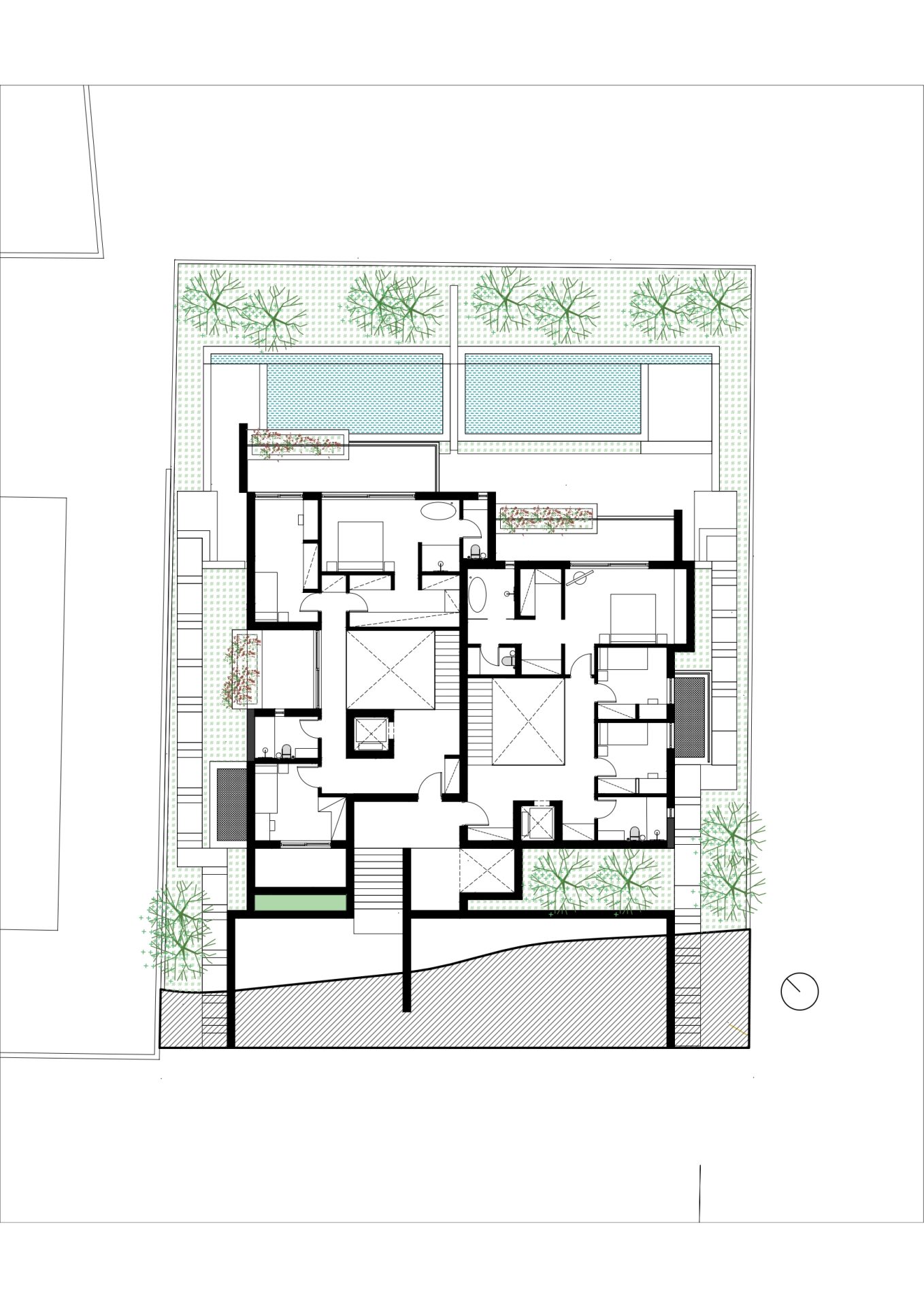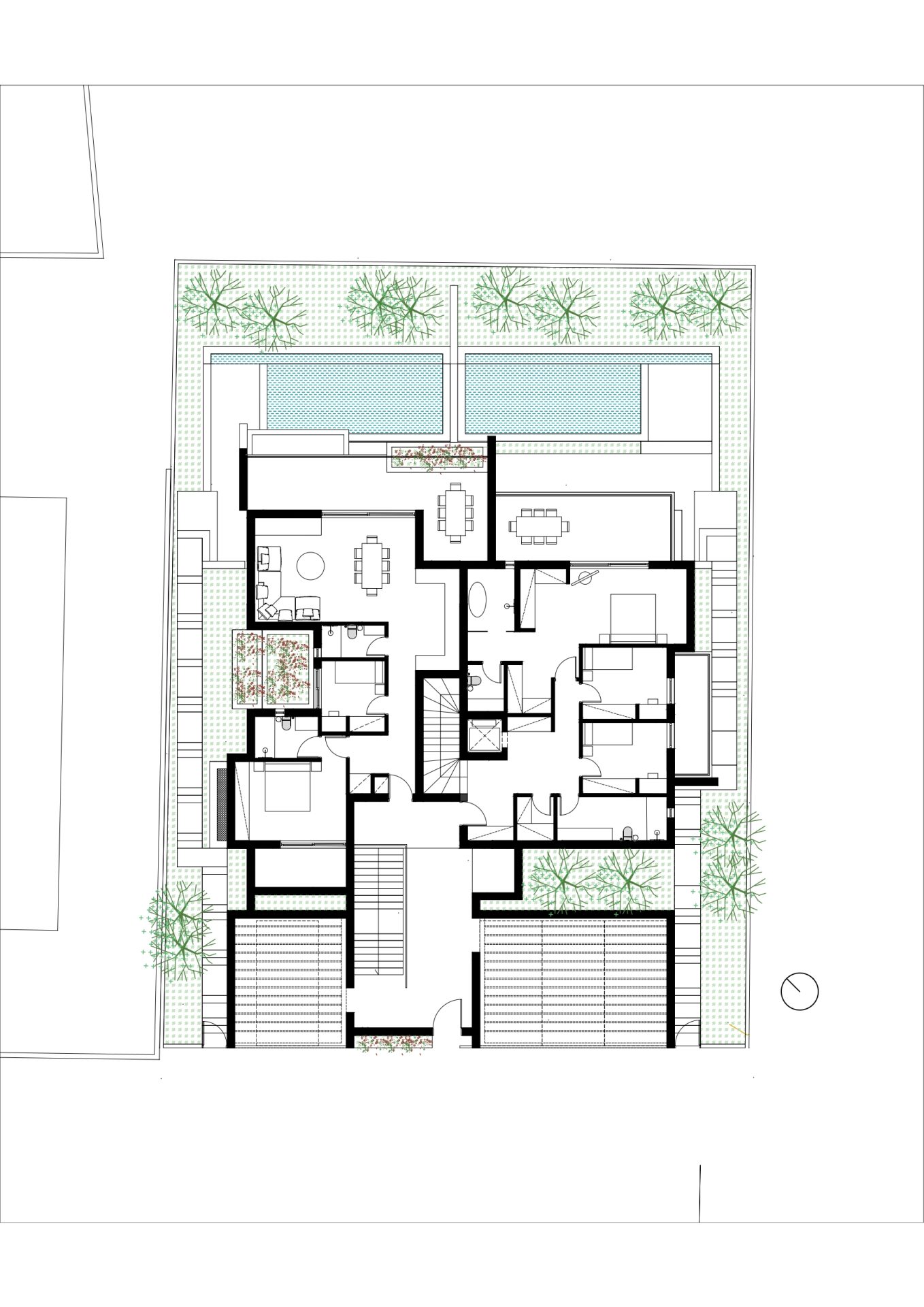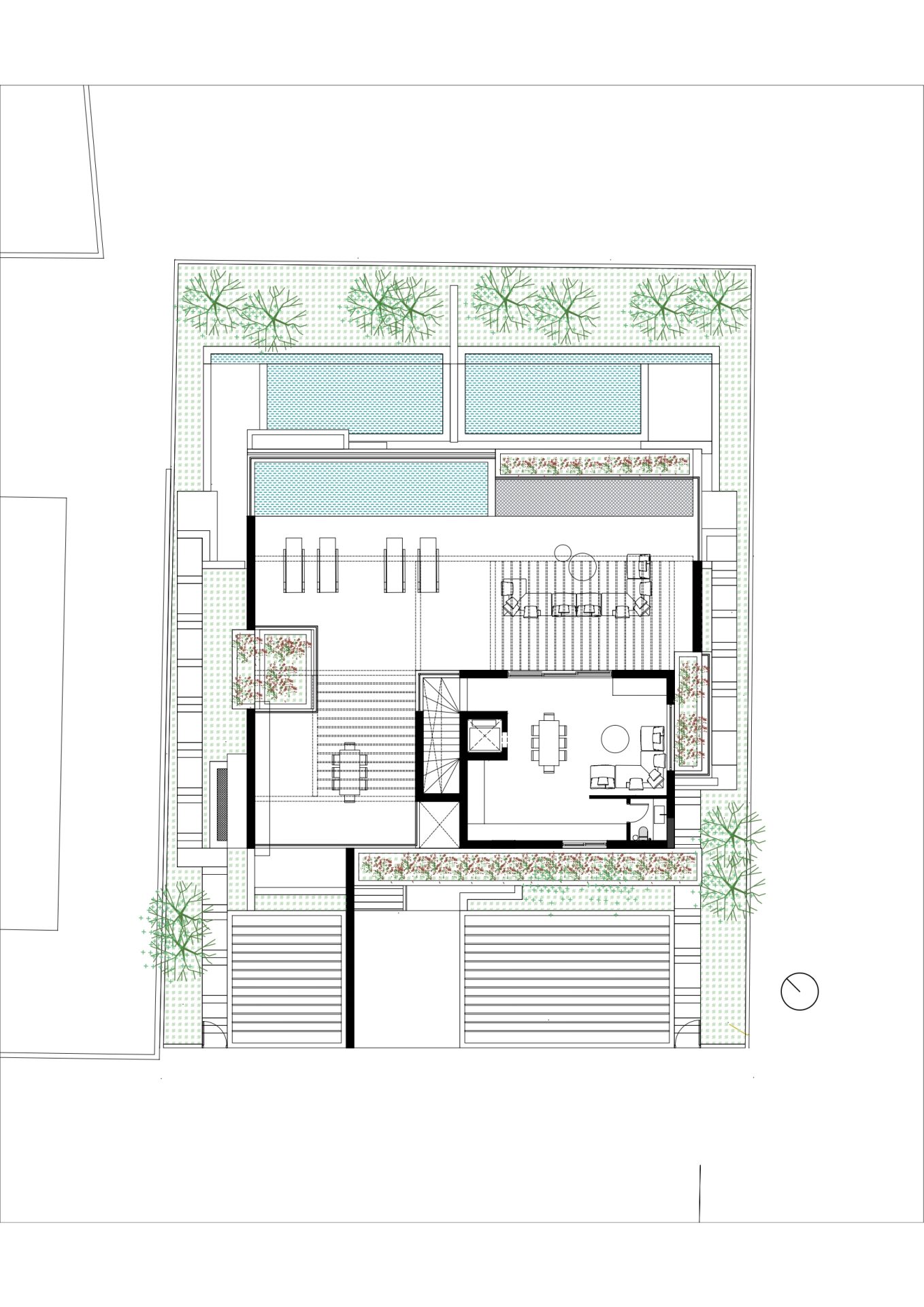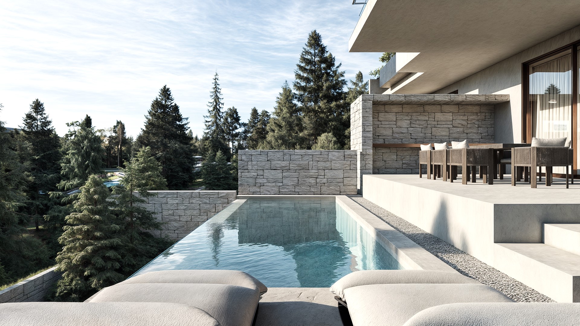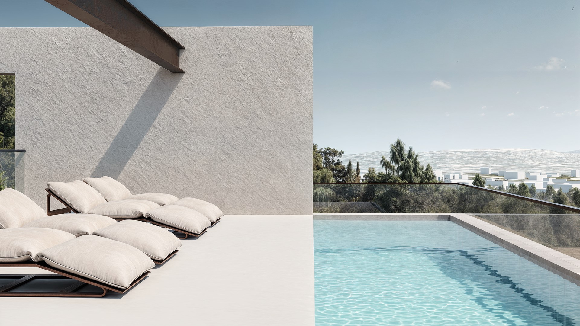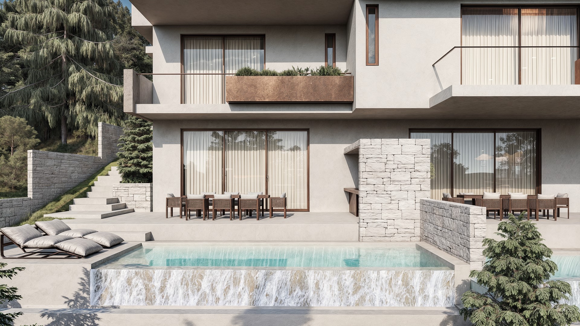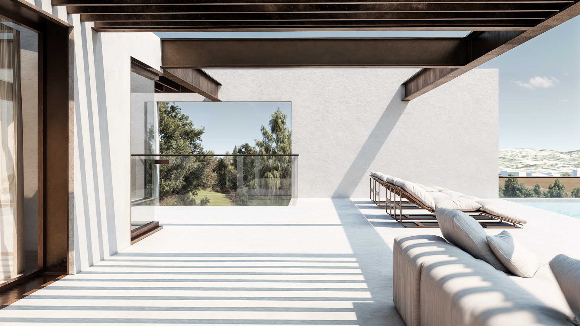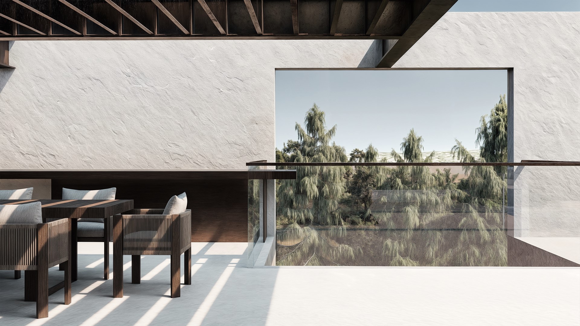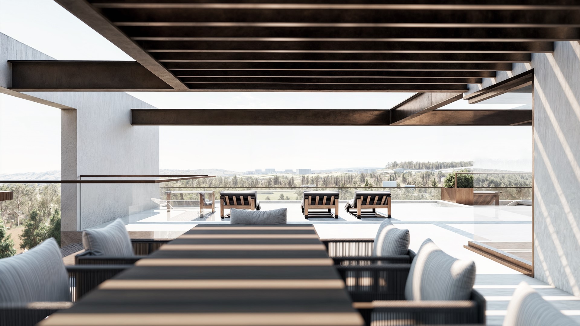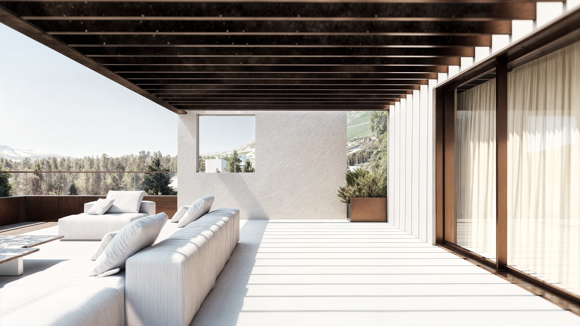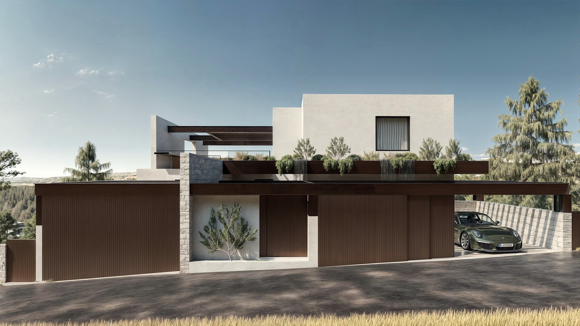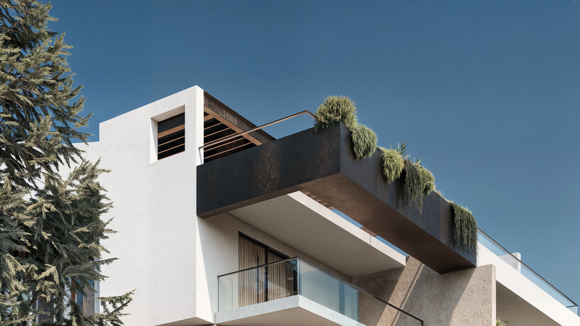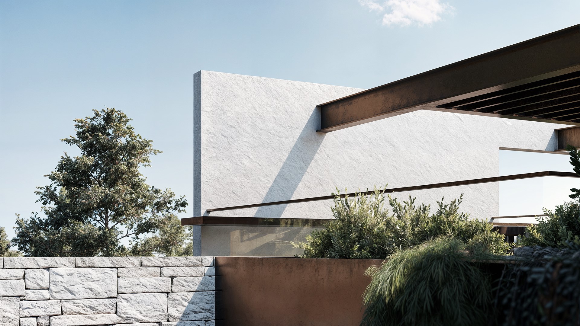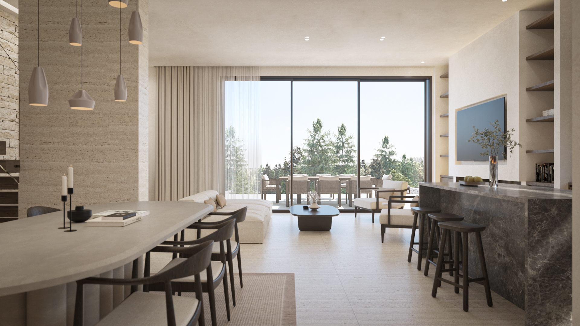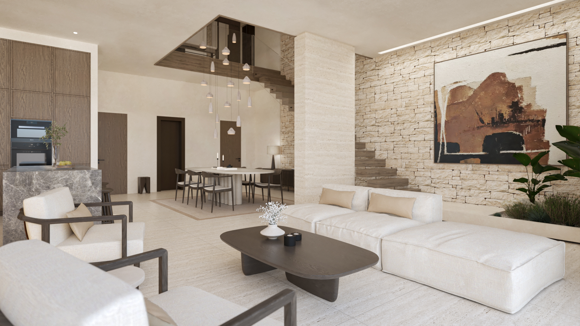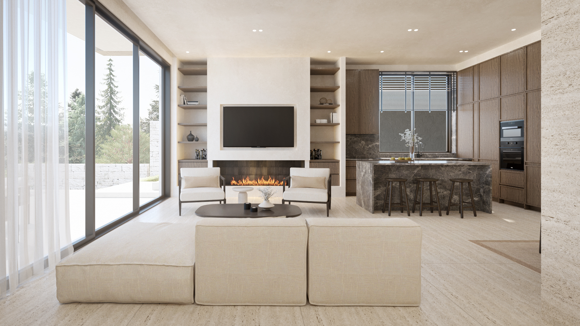Location:
Drosia, Attica, Greece
Type:
Residential
Completion Year:
Due in 2027
Gross Built Area:
445 m2
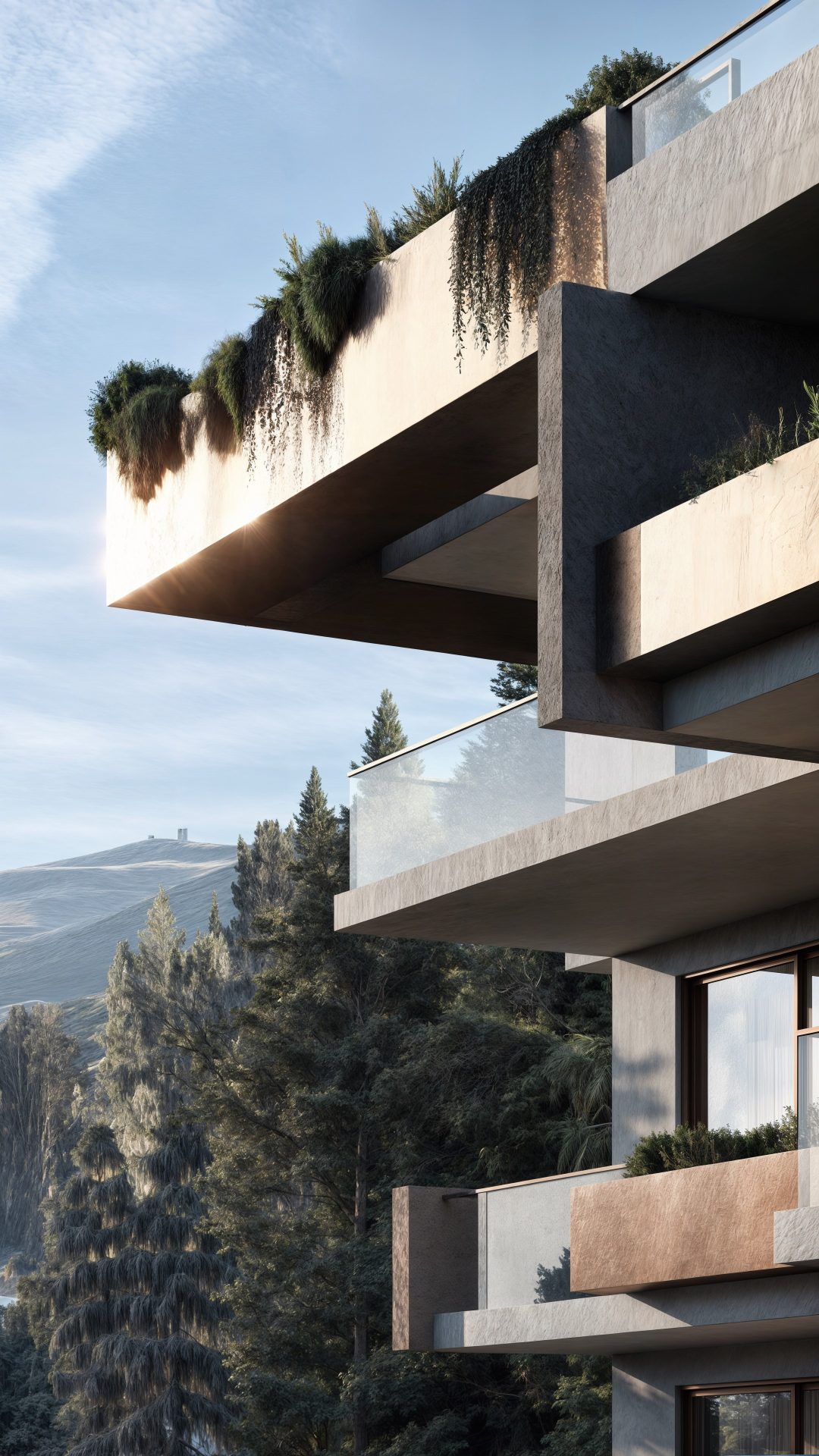
Silva Residence is a modern residential complex located in Drosia, Attica, designed with an emphasis on integration into the natural environment and minimalist geometry. Its architecture is based on clean lines, natural materials, and large transparent surfaces that enhance the connection with the surrounding landscape.
The design creates an engaging dialogue with the surrounding environment, bypassing rigid lines and establishing a sense of unity. The arrangement of the residences maintains privacy without being immediately apparent from the exterior, allowing for a natural flow and continuity in the space that reinforces the sense of unified architecture.
Luxury residences Drosia Attica
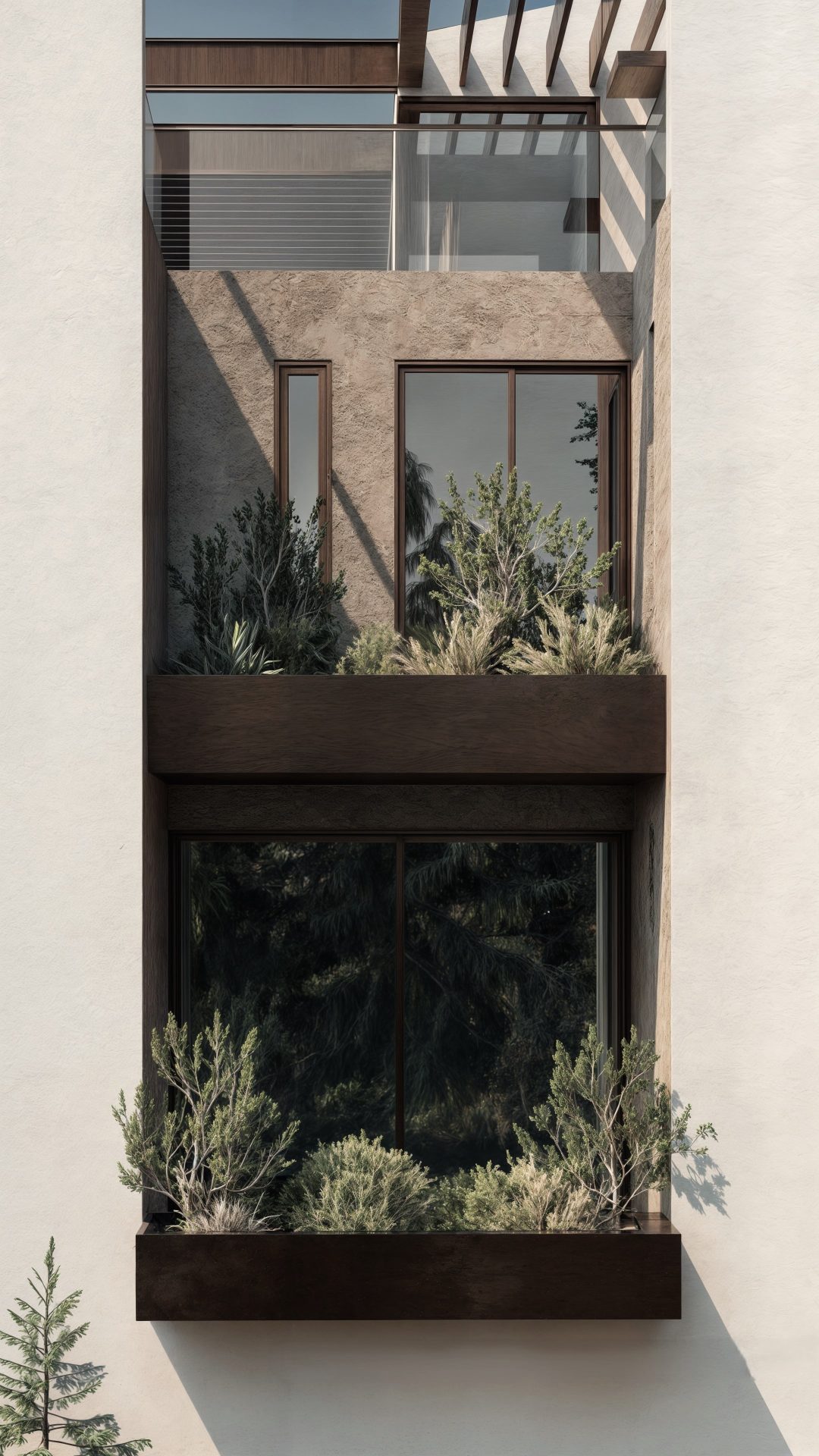
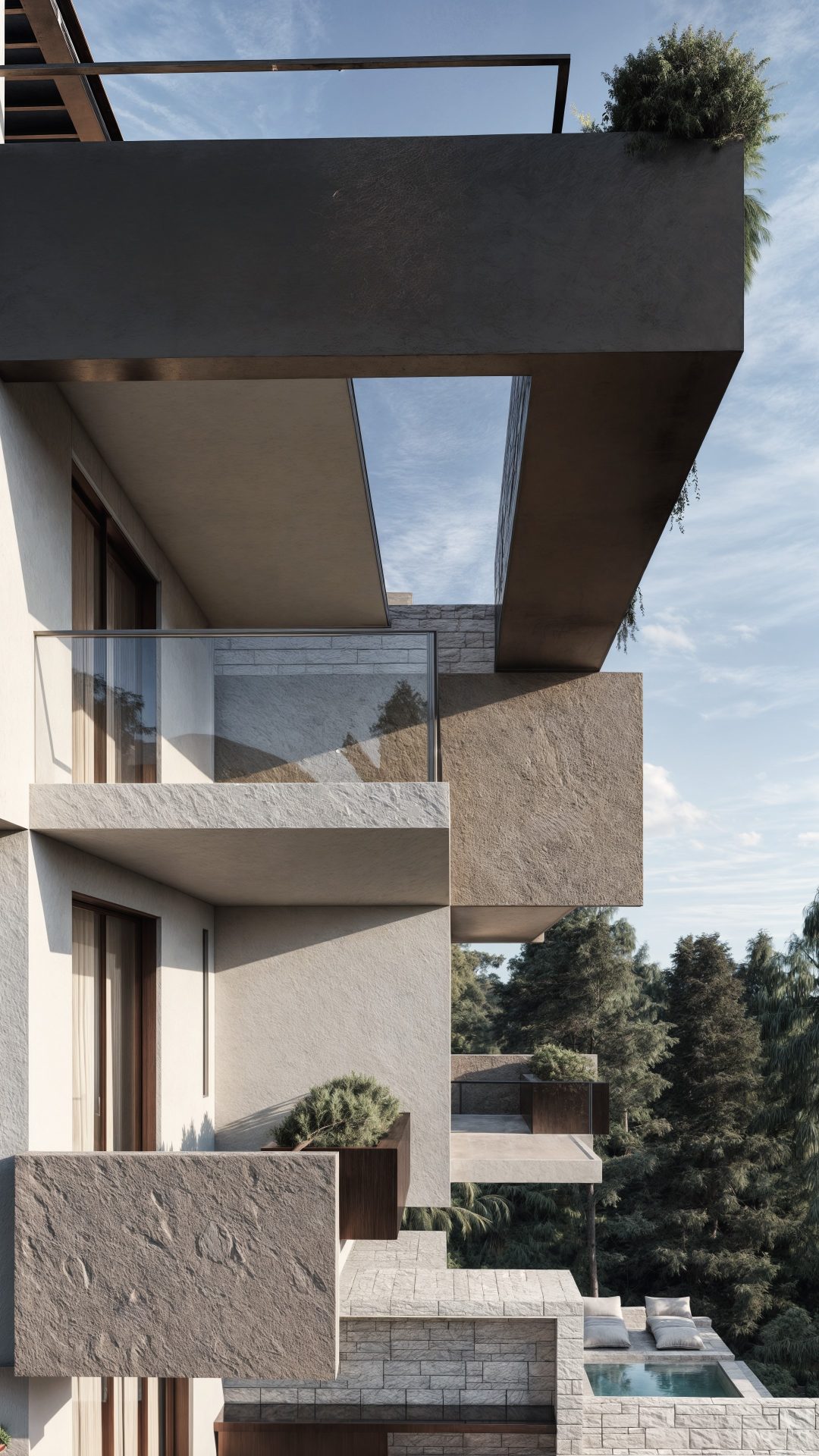
The residences are developed on multiple levels, ensuring privacy, unobstructed views, and high-quality outdoor spaces. The materiality is mostly characterized by earthy tones, with metal, wood, and stone finishes creating a serene and timeless aesthetic.
The project aims for high-quality living, emphasizing functionality, natural shading, and subtle integration into the pine-covered landscape of the area. The name Silva (Latin for “forest”) reflects the character of the project: a dwelling that communicates with nature without excess.

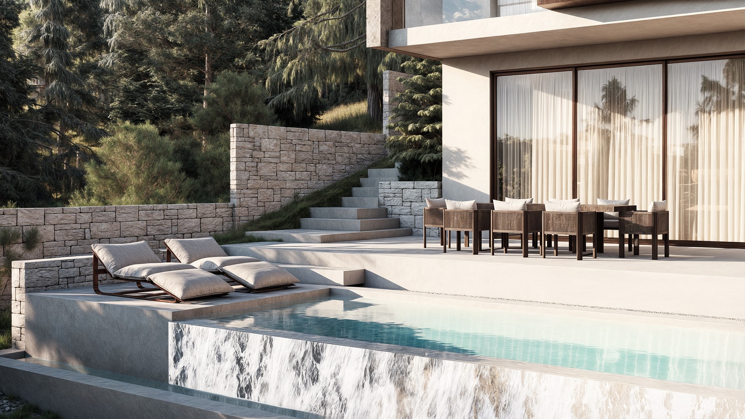
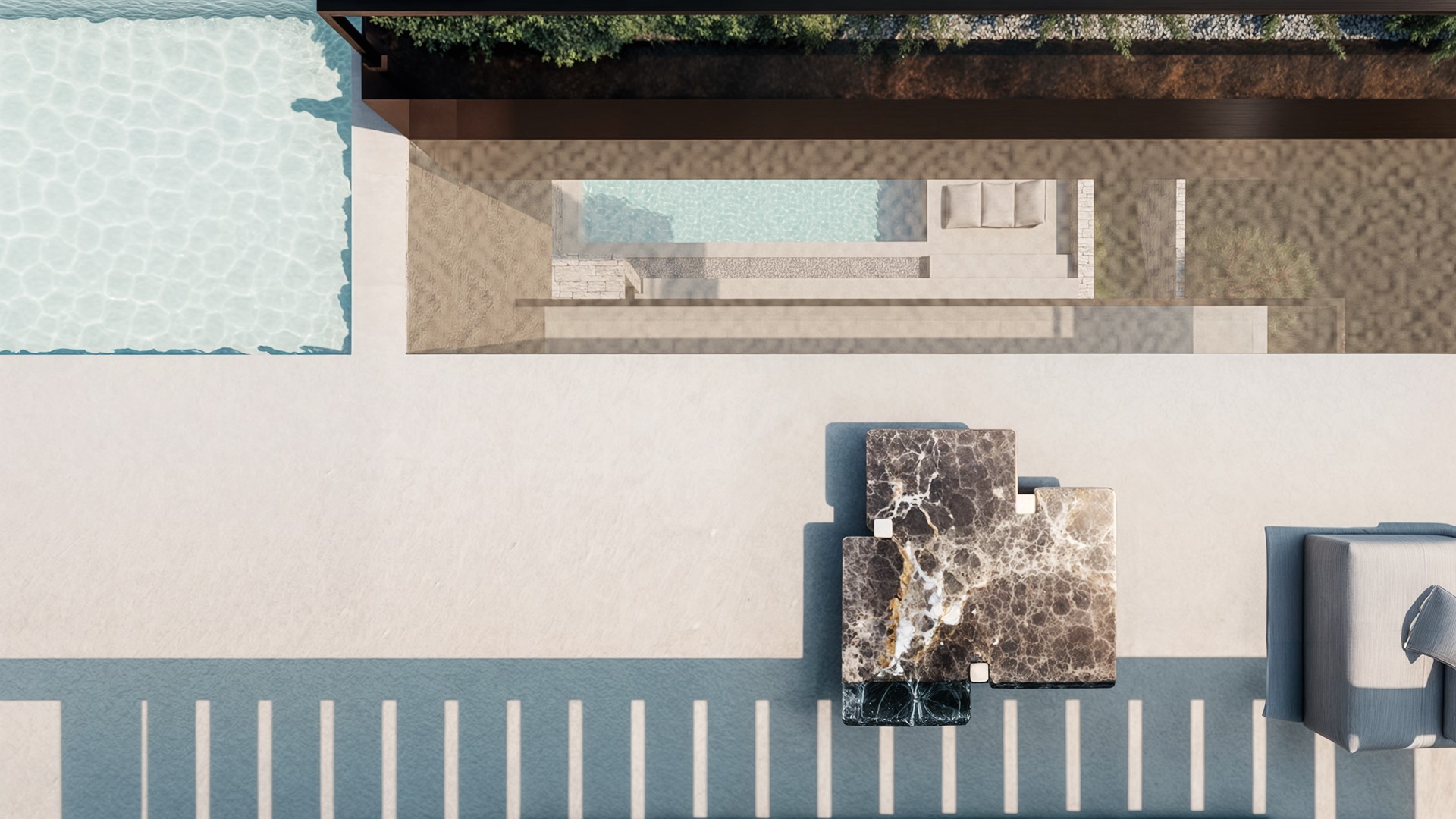
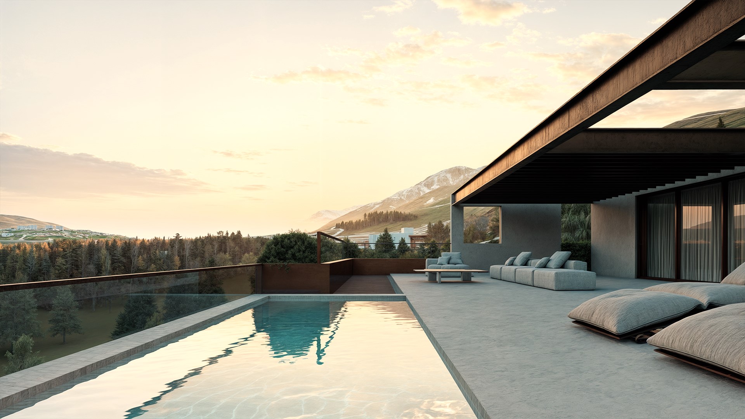
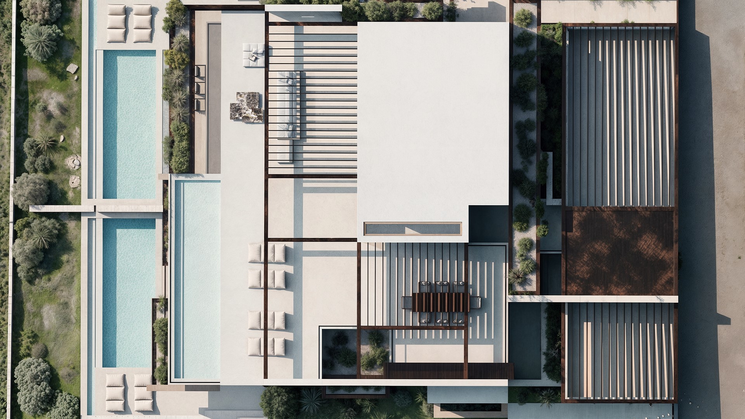
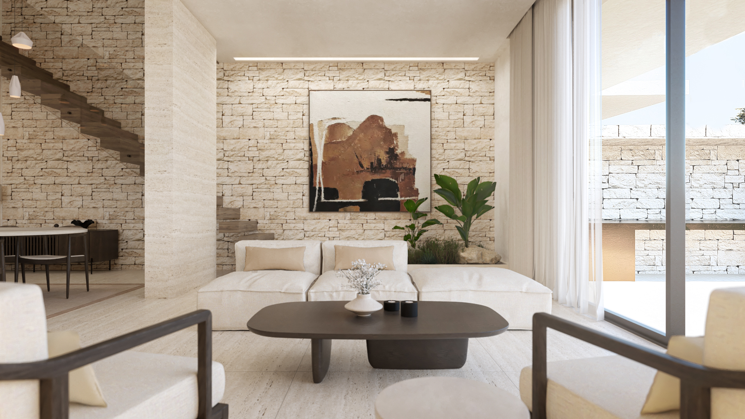
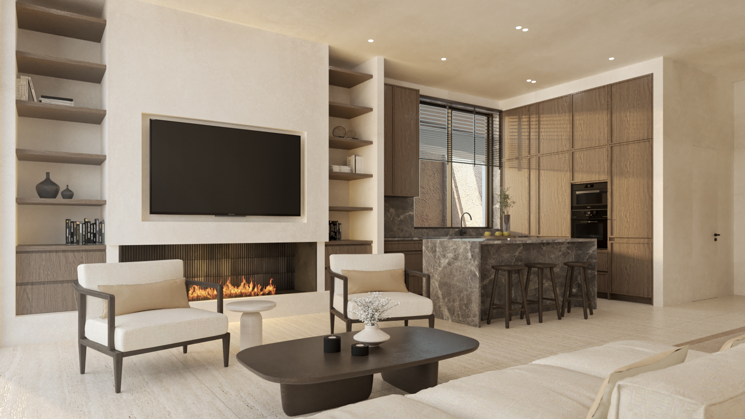
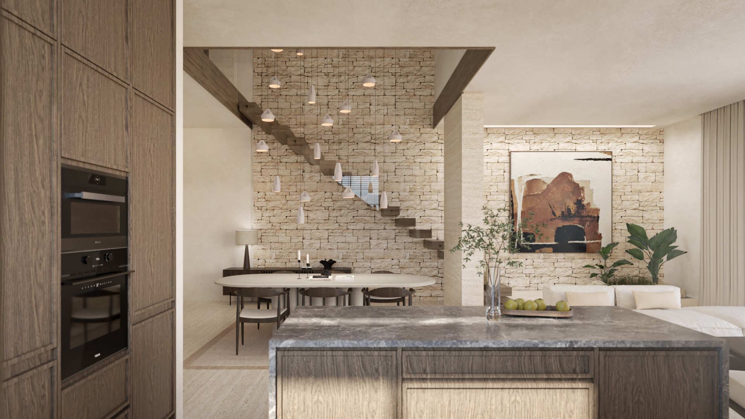
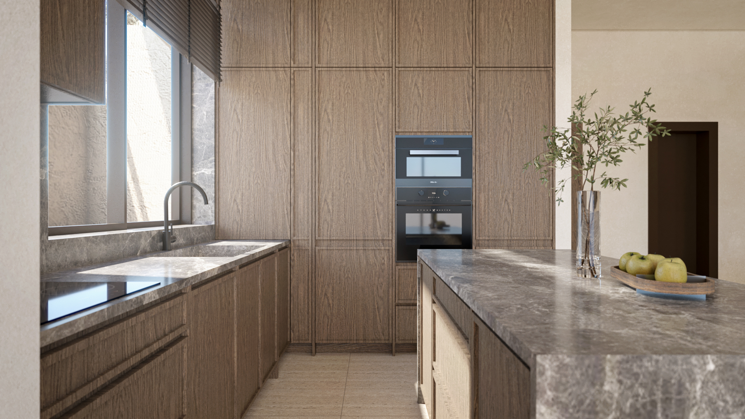
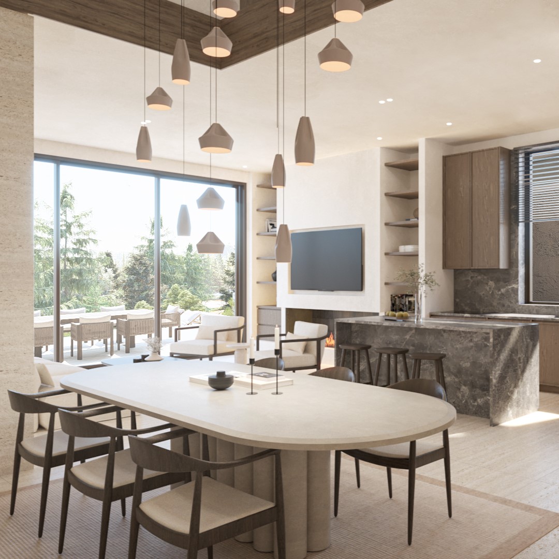
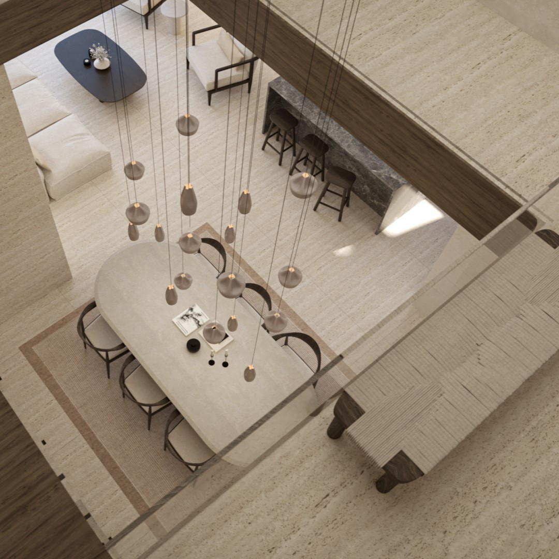
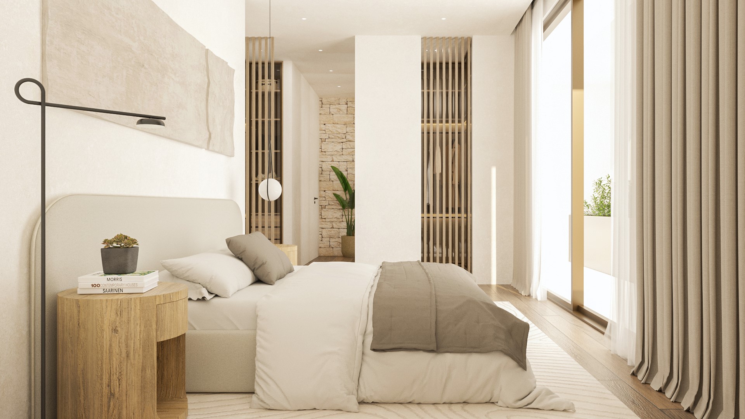
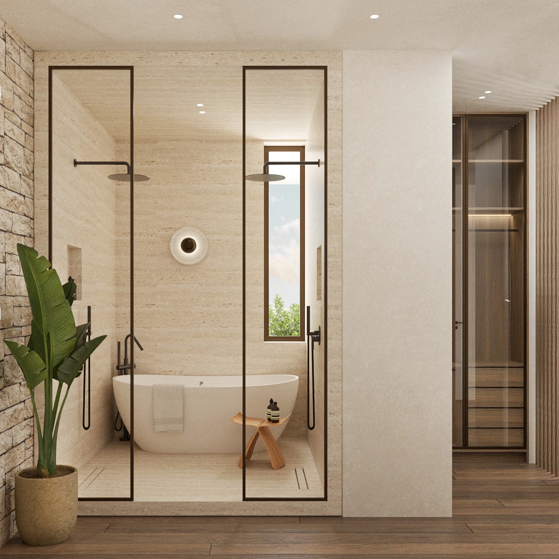
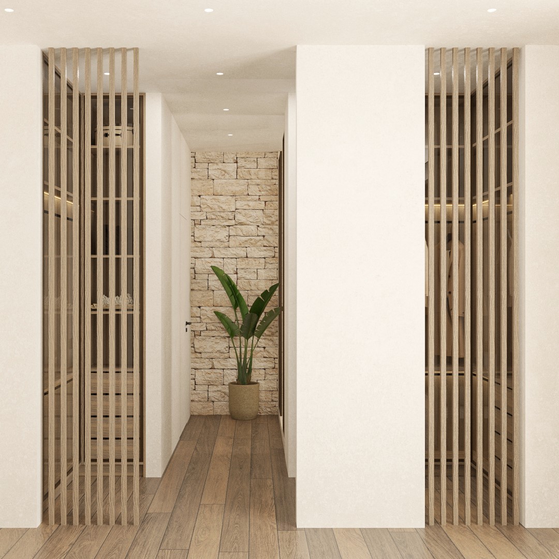
Luxury residences Drosia Attica
Find here the article from ek magazine: https://ek-mag.com/silva-residence/?srsltid=AfmBOoowCwGxL0_XDp4QpOwdlMJ3zTHoHkL9jKB1DUL-dsbIMQMmeW5A

