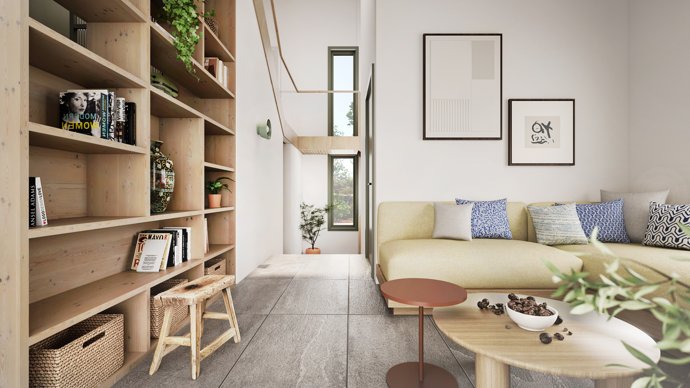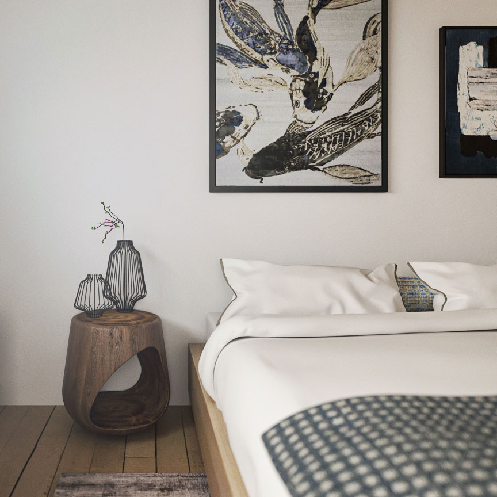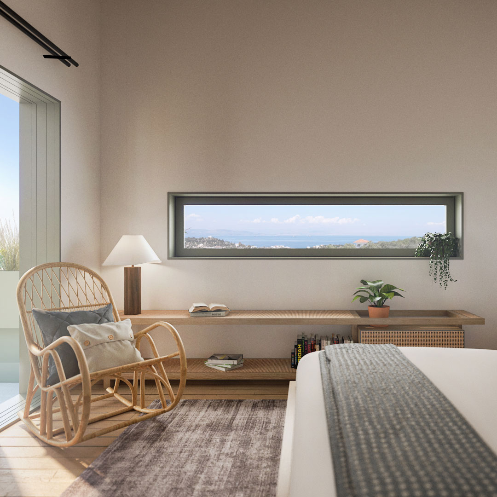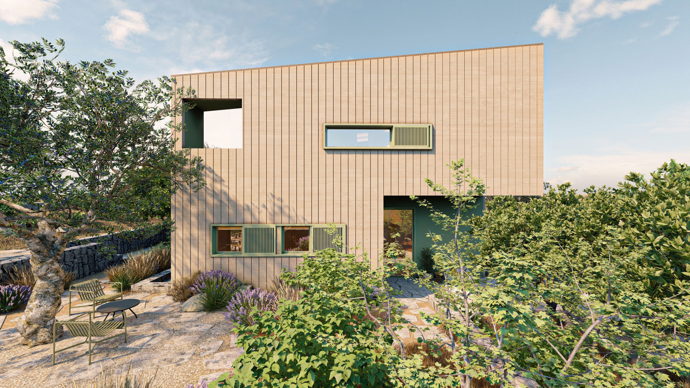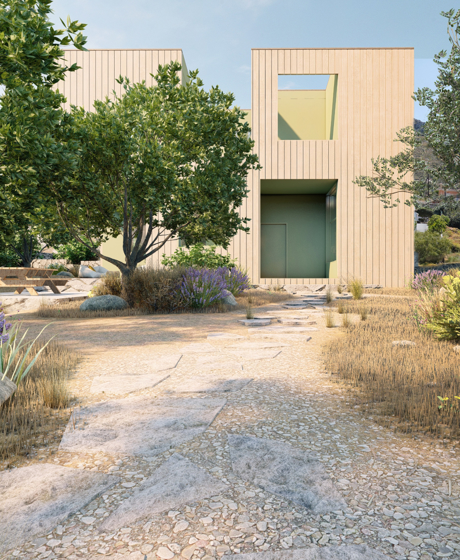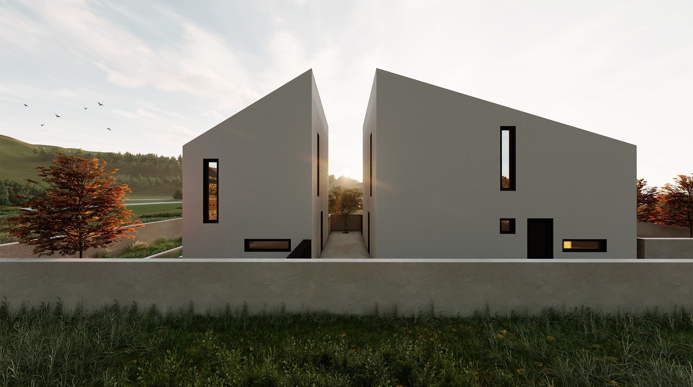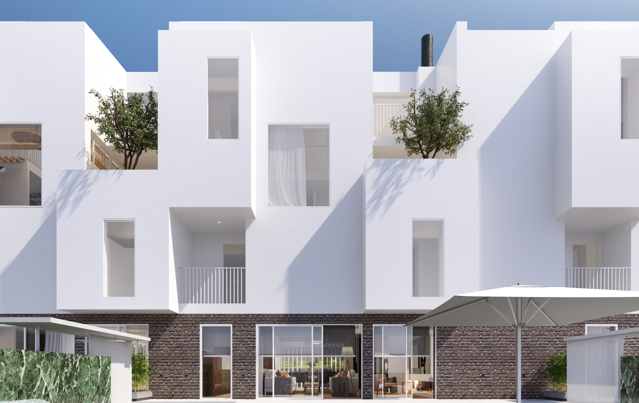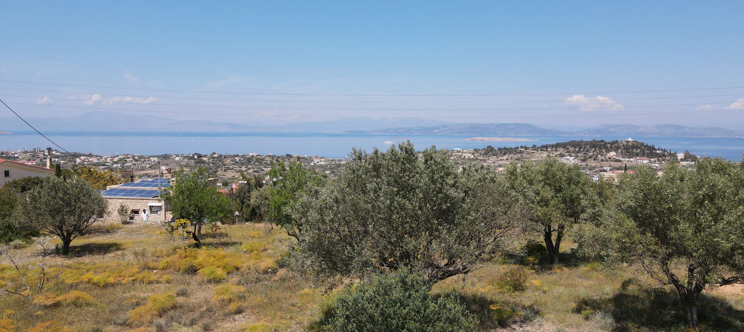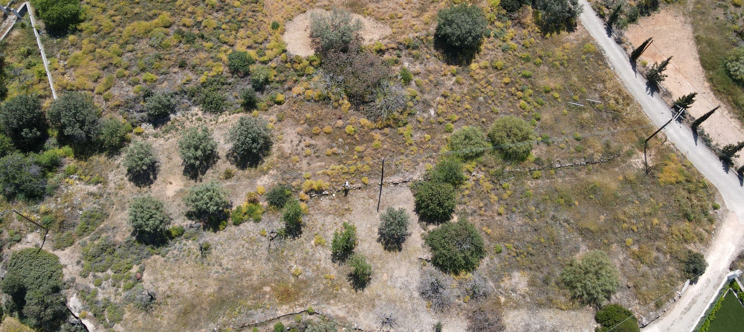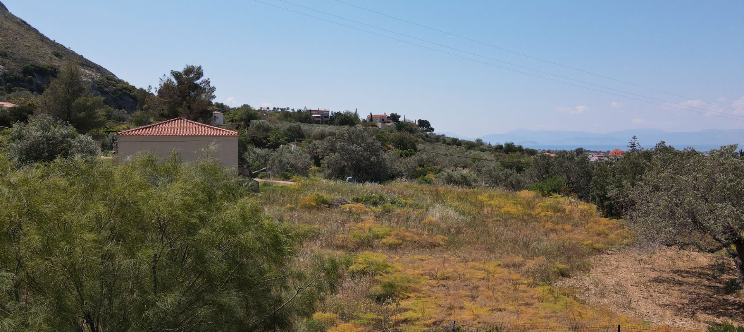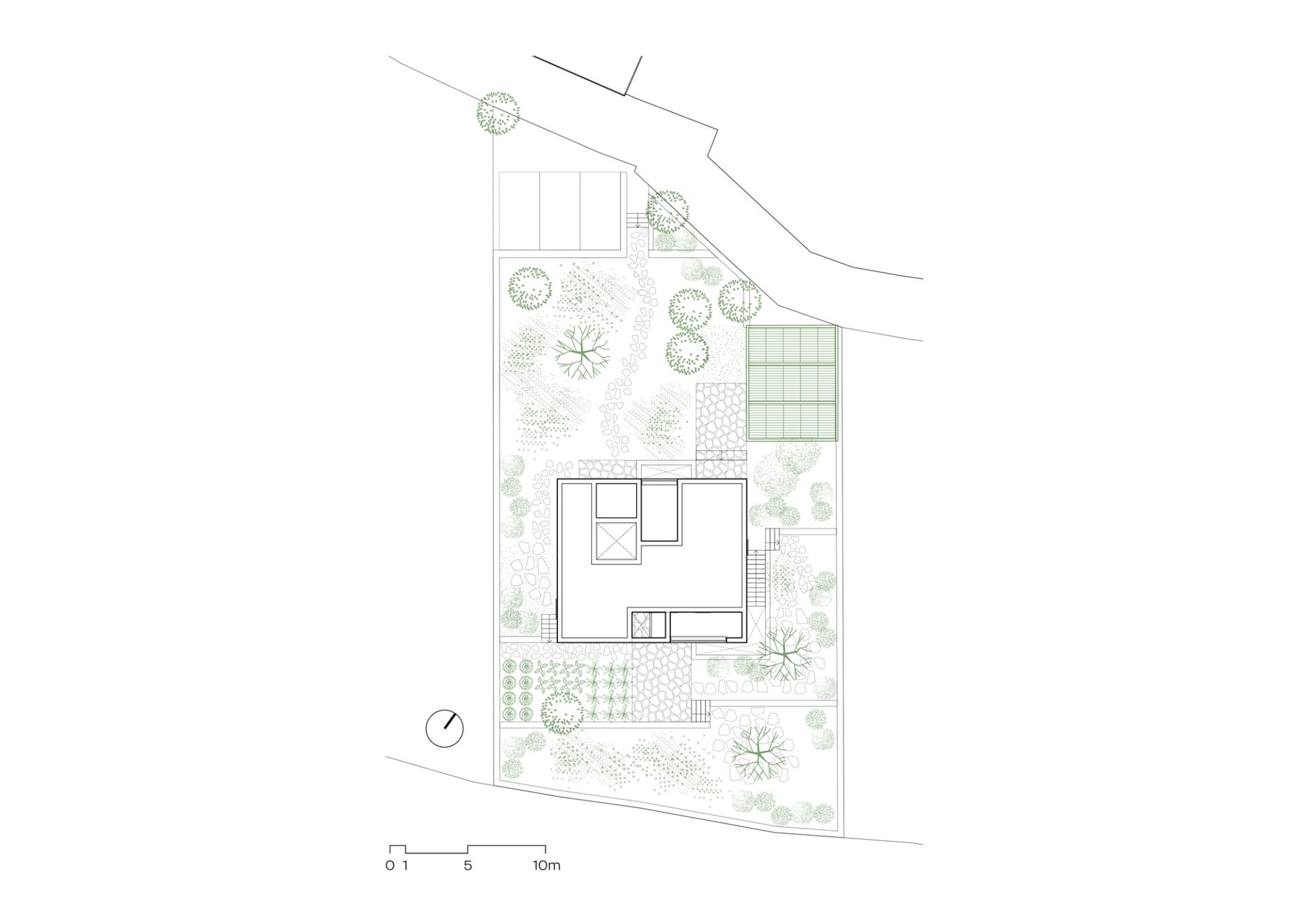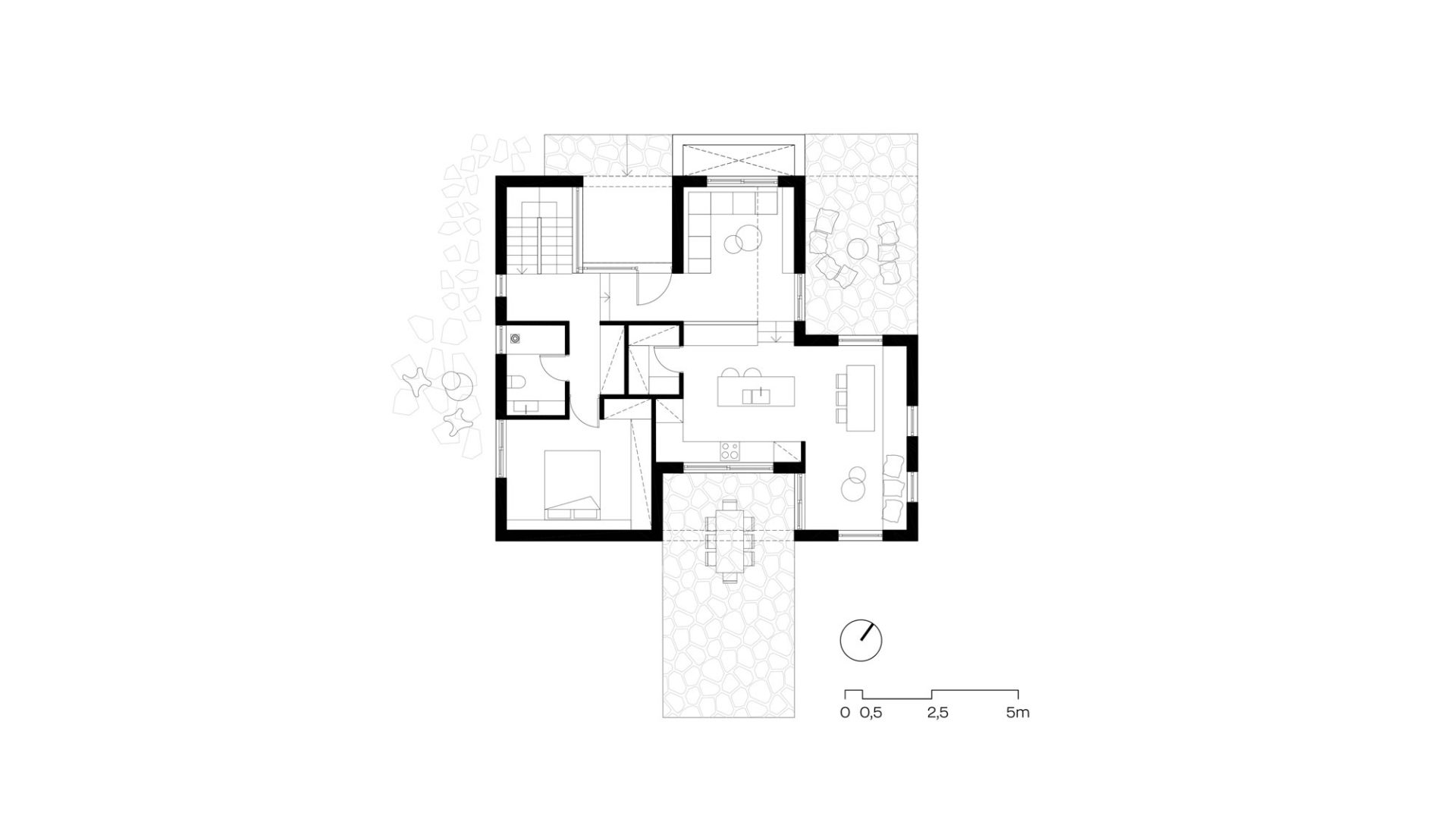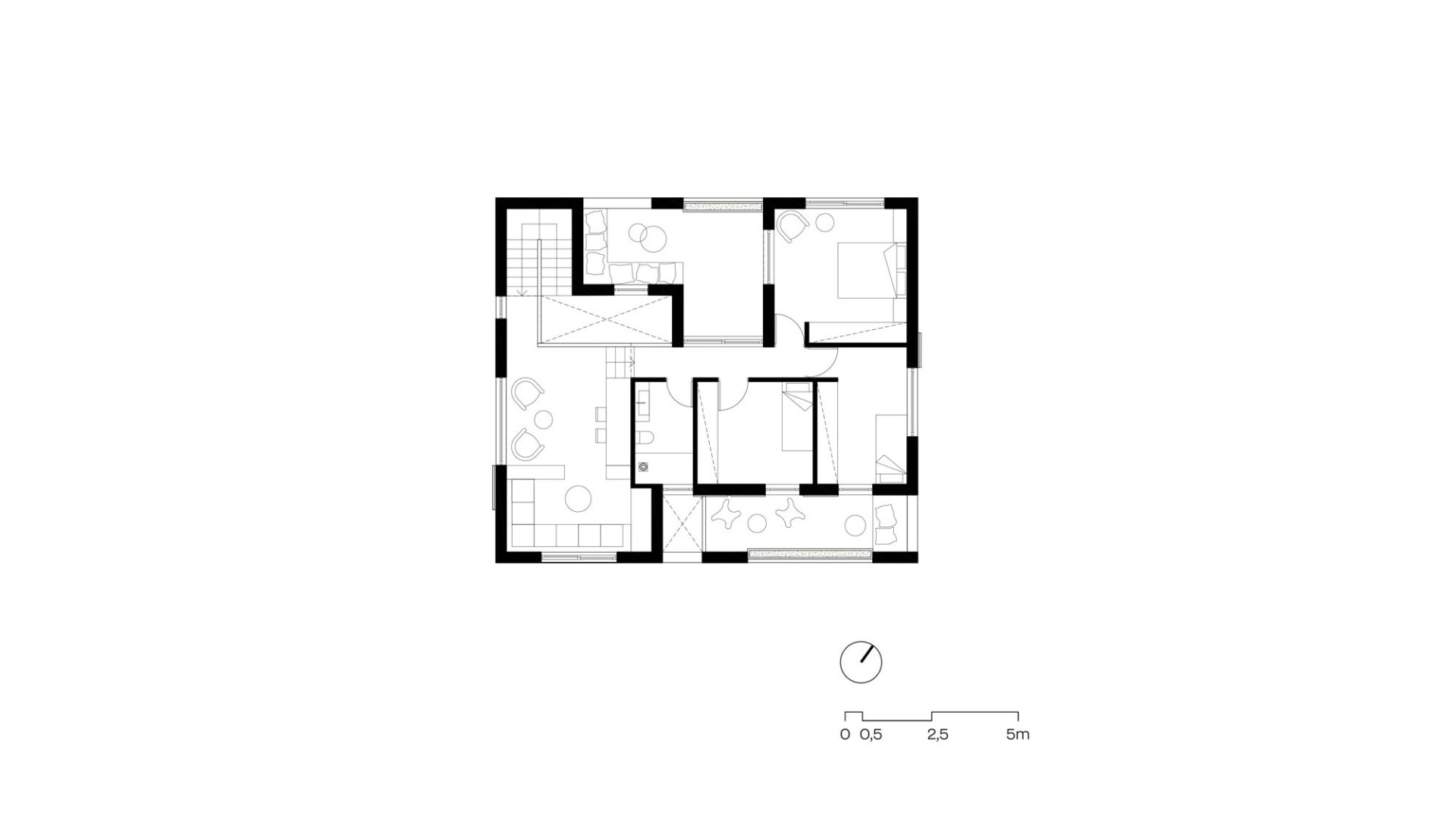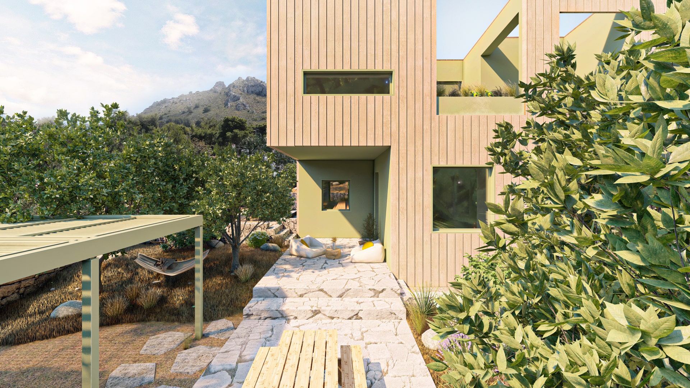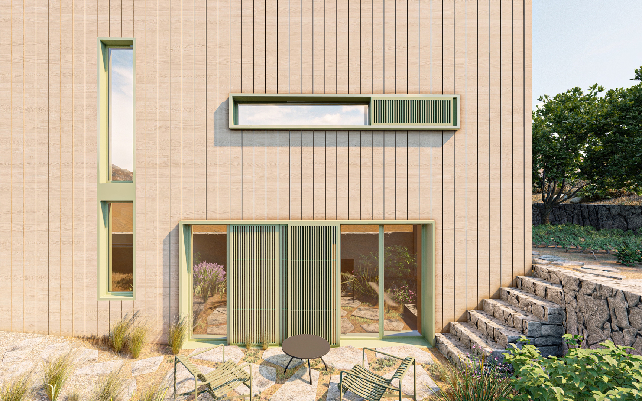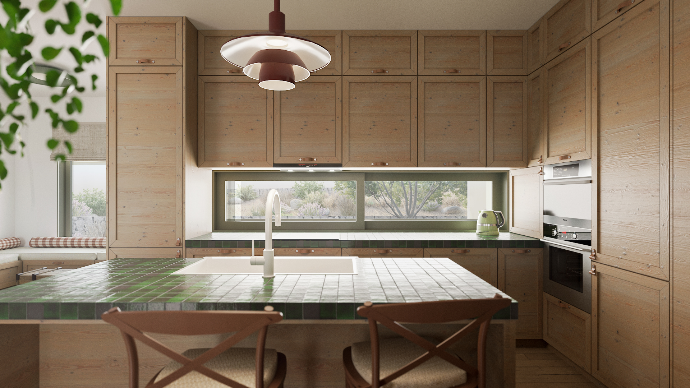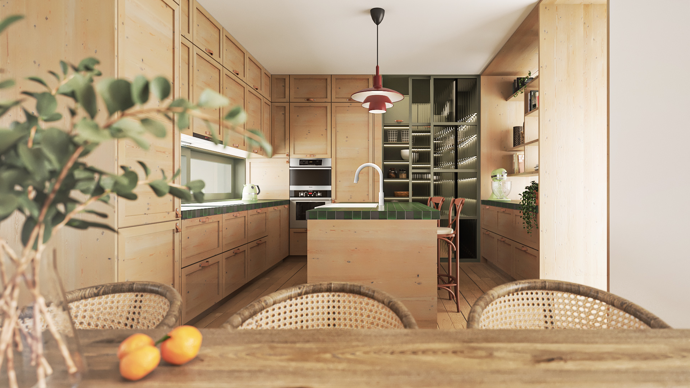Τοποθεσία :
Αίγινα, Αττική , Ελλάδα
Έτος ολοκλήρωσης:
Αναμένεται το 2025
Έκταση:
190 m2
Η εξοχική κατοικία Caravan House, τοποθετημένη στο Βαθύ Αίγινας με βόρεια θέα προς τον Αργοσαρωνικό και νότια προς ένα βραχώδες μεσογειακό τοπίο, σχεδιάστηκε για να φιλοξενήσει μια τετραμελή οικογένεια ταξιδευτών. Βασικό τους κριτήριο ήταν η σχέση τους με τη φύση η οποία καθόρισε την αρχιτεκτονική σύνθεση.
Αυτό που επιχειρήθηκε είναι η κατοικία να περιορίσει το αποτύπωμά της στο χώρο, προκειμένου να παραμείνει όσο το δυνατόν μεγαλύτερο τμήμα του οικοπέδου ελεύθερο, αλλοιώνοντας ελάχιστα το φυσικό τοπίο. Οι υφιστάμενες αγριοφιστικές, ελιές και αμυγδαλιές, όχι μόνο διατηρούνται αλλά έρχονται να οργανώσουν τον υπαίθριο βίο της οικογένειας. Η ξερολιθιά που διατρέχει το οικόπεδο, ίσως η σημαντικότερη ανθρωπογενής παρέμβαση για την οργάνωση της αροτραίας γης εδώ και αιώνες, αναπαράγεται στο ίδιο σημείο προκειμένου να οργανώσει τα διαφορετικά επίπεδα της κατοικίας, τόσο εξωτερικά, όσο και εσωτερικά.
Σημαντικό στοιχείο στη συνθετική διαδικασία που εφαρμόστηκε είναι ότι το σενάριο κατοίκησης και οι λειτουργίες συμπαρέσυραν τη μορφή του κελύφους.
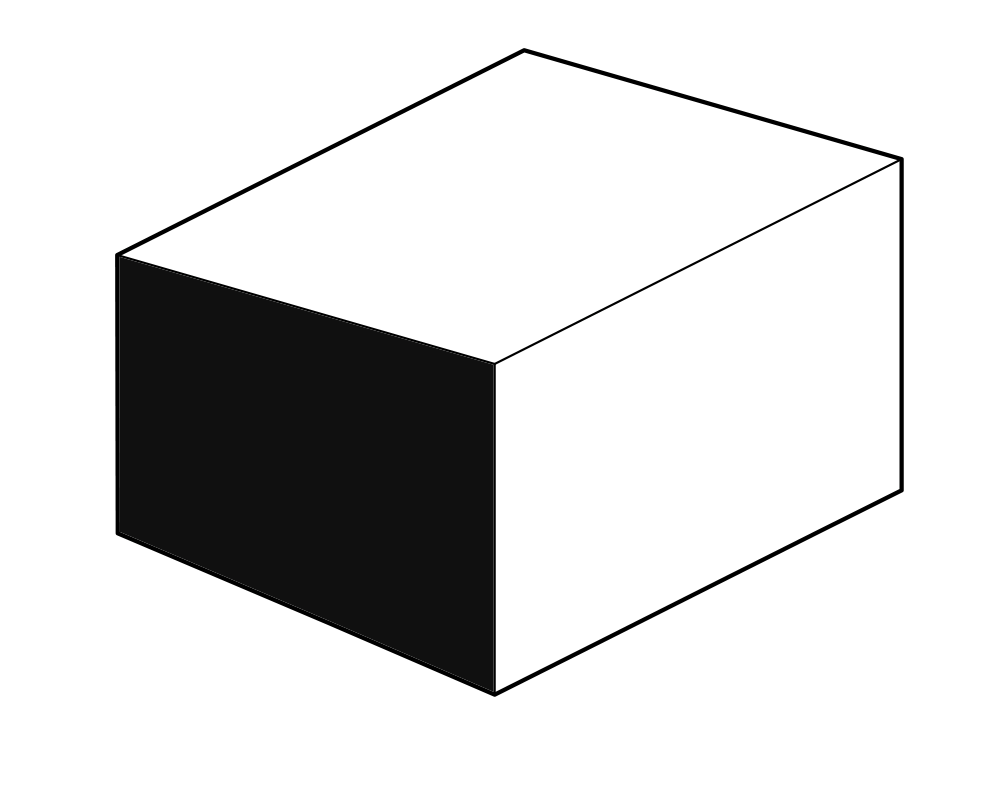
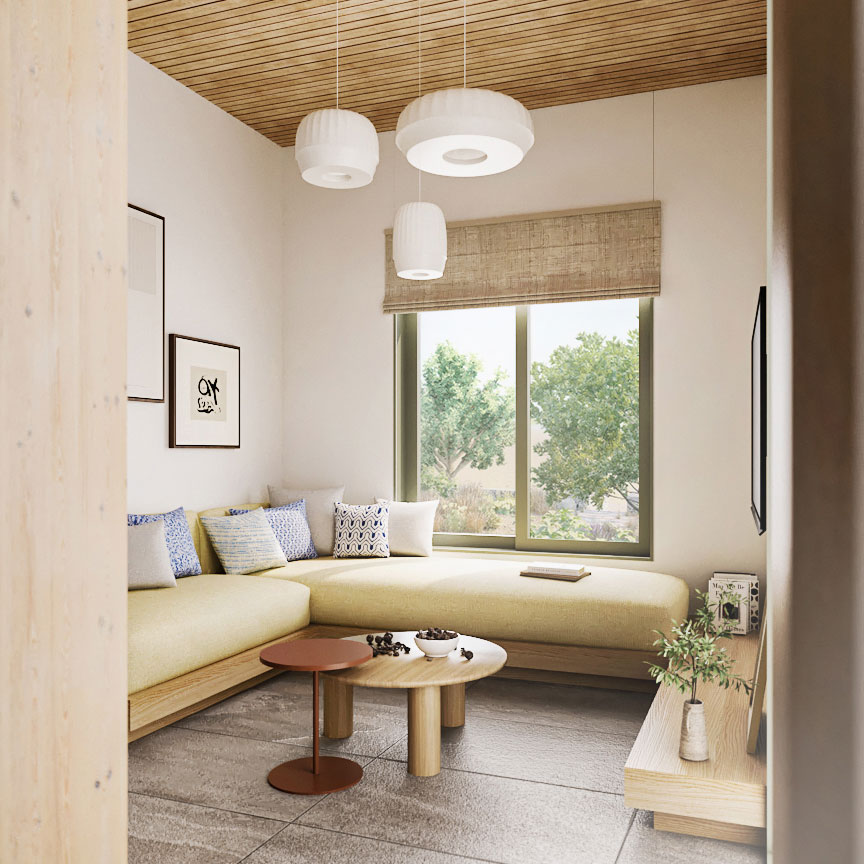
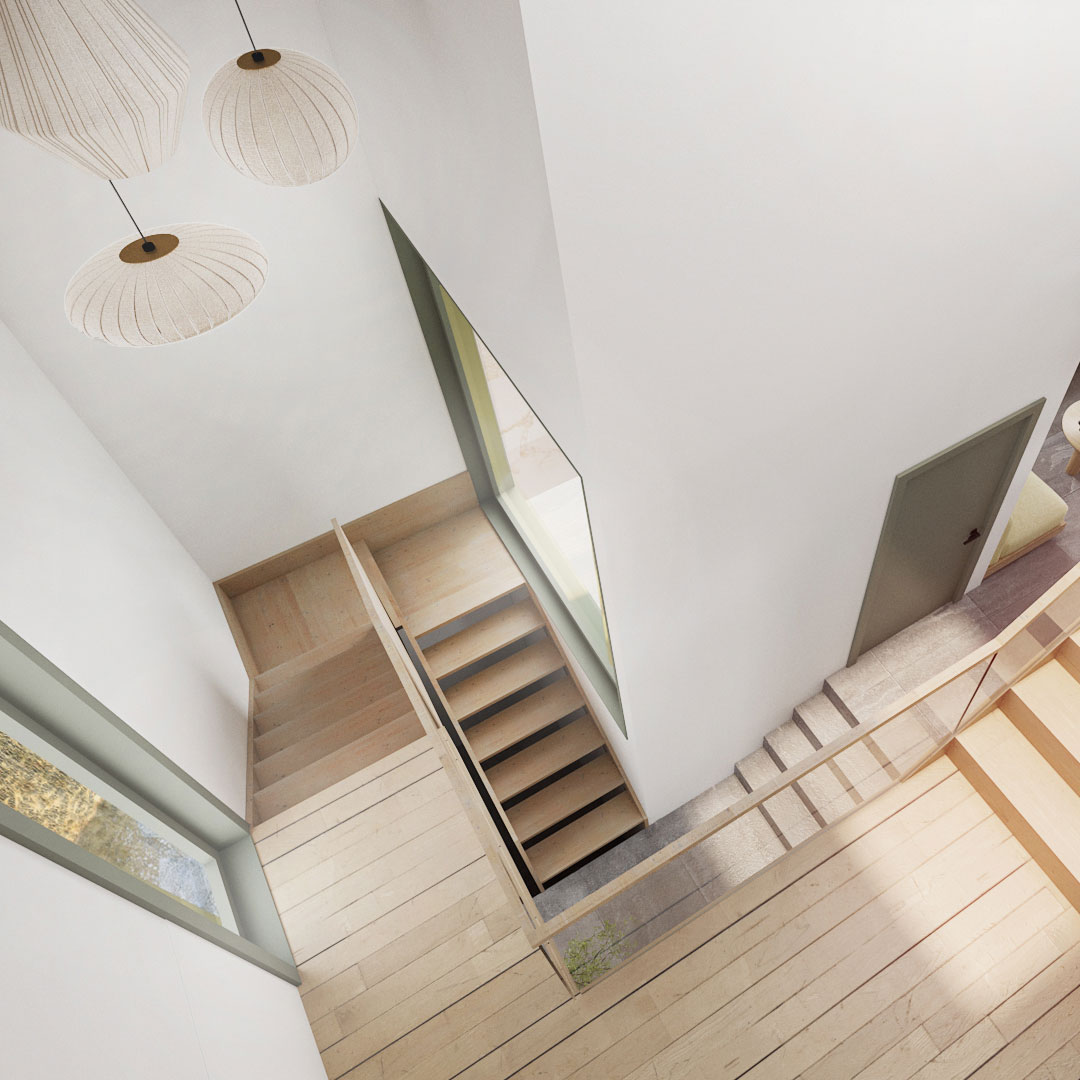
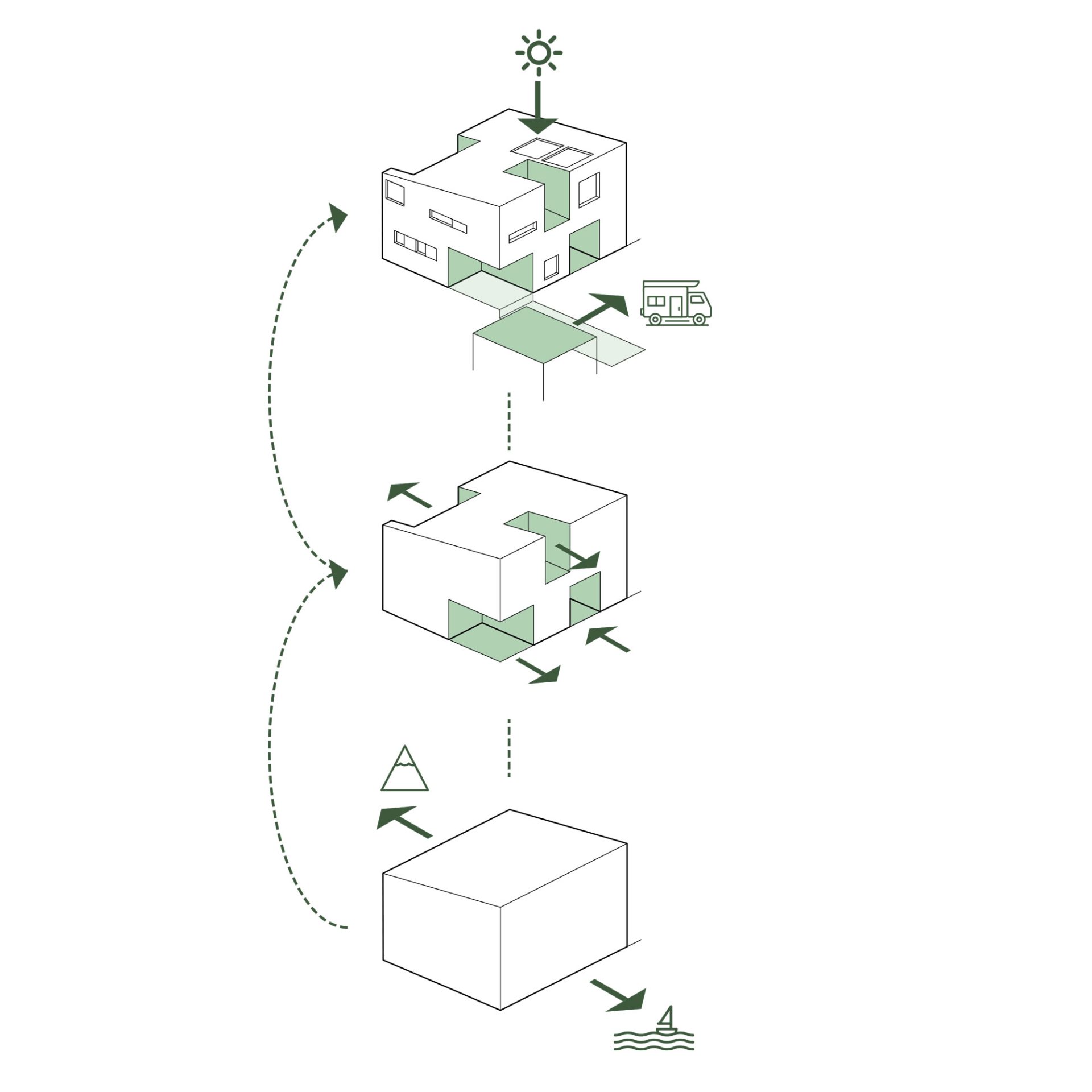
Κάθε λειτουργία οργανώνεται στον απολύτως απαραίτητο χώρο γύρω της προκειμένου να καλύψει τις ανάγκες της οικογένειας. Χωρικά αυτό μεταφράστηκε με τον επιμερισμό της κάτοψης, ο οποίος μέσω της αλληλουχίας των επιπέδων, των οπτικών φυγών και των κενών στο χώρο, διαμορφώνει ανεξάρτητες μικρές ενότητες. Έτσι, η οικογένεια μπορεί να οικειοποιηθεί κάθε γωνιά της κατοικίας χωρίς να αναλώνεται σε αχανείς open-space χώρους. Πάνω σε μια ουδέτερη παλέτα από ξύλινο δάπεδο και λευκούς τοίχους, η κάθε «γωνιά της κατοικίας» συντίθεται εσωτερικά με μια σχετική ελευθερία στα υλικά και τους χρωματισμούς (επενδύσεις από κεραμικά πλακίδια, χρωματιστά υφάσματα, ξύλινες βιβλιοθήκες κλπ). Κάθε χώρος έχει το χαρακτήρα του και ταυτόχρονα συνδέεται αρμονικά με την υπόλοιπη κατοικία.
Η ογκοπλασία της κατοικίας, ως αποτέλεσμα της κάτοψης, εμφανίζει τον ίδιο επιμερισμό: Από έναν απλό γεωμετρικά κύβο, κατασκευασμένο από δομική ξυλεία, αφαιρούνται τμήματά του που δημιουργούν υπαίθριες ή ημιϋπαίθριες γωνιές εκτόνωσης. Αυτά το «φαγώματα» επενδύονται με φιστικί σοβά προκειμένου να διαφοροποιηθούν από το κύριο σώμα, αποδίδοντάς τους μια μικρότερη κλίμακα, εντάσσοντας το σύνολο στο φυσικό τοπίο. Ο βασικός ημιυπάιθριος αποτελεί, επίσης, το σημείο άρθρωσης των χώρων διημέρευσης με το τροχόσπιτο της οικογένειας, το οποίο περιστασιακά λειτουργεί ως ξενώνας. Κανένα στοιχείο δεν προεξέχει από τον κύριο όγκο, παρά μόνο τα πλαίσια υπογράμμισης των παραθύρων, κάθε ένα από τα οποία καδράρουν ανά περίπτωση διαφορετικές πτυχές της φύσης: τον Αργοσαρωνικό, το βραχώδες νότιο τοπίο, τη φυτεμένη αυλή, το λαχανόκηπο της οικογένειας…
